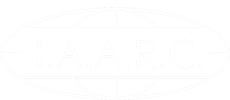Publications / 2011 Proceedings of the 28th ISARC, Seoul, Korea
Automation of Thermographic 3D Modelling through Image Fusion and Image Matching Techniques
Infrared thermography has proved to be an adequate technique for building inspection, as it can be used to determine energy efficiency through the measurement of heat losses, air leaks and infiltrations, and also to detect humidity areas. These parameters have great influence in energy consumption of buildings and in their users' well-being, which is demonstrated by the appearance of regulations as the Directive 2002/91/CE about Energy Efficiency. Geometry and spatial relationships are very important in building inspection because they make location of thermal defects possible. Moreover, quantification of heat losses is not possible without measuring the area affected. As plans are not always available or updated, especially in the case of old buildings, the metric survey is essential when developing an energetic study. Metric documentation in old buildings is hindered due to their complex and irregular geometry; therefore, geomatic techniques are an appropriate solution to achieve an accurate geometric data acquisition of buildings and 3D models. A procedure to fuse infrared and visible images in order to combine geometric information from photographies with thermal data from thermographies in the same image automatically is described in this paper. Fused images are then used for the automatic generation of a thermographic 3D model of the building through image matching. The proposed methodology is suitable for building inspection, where working space and time are usually limited so a reduction on the number and size of instruments is appreciated. Furthermore, automation of the process diminishes the error in results by avoiding operator's influence.
